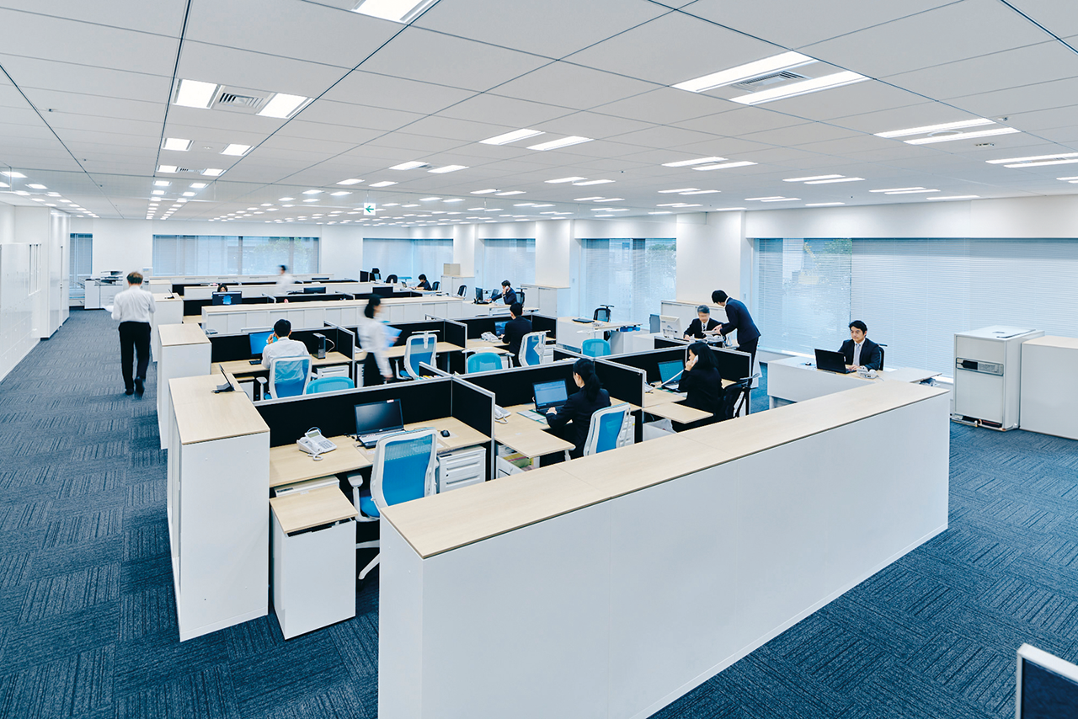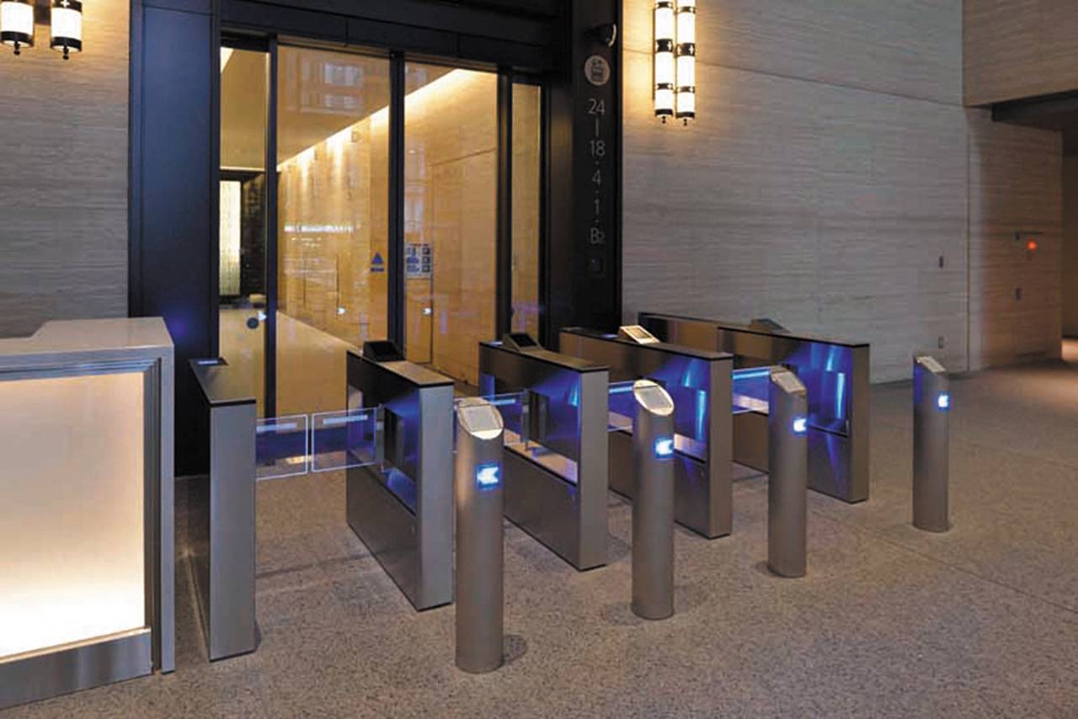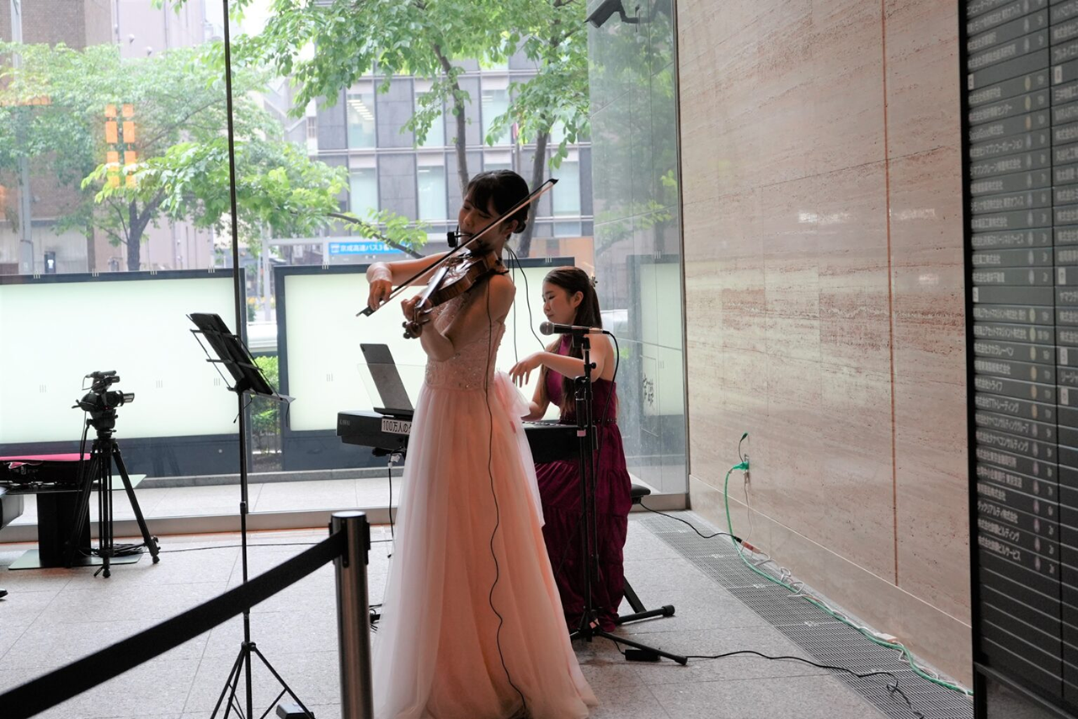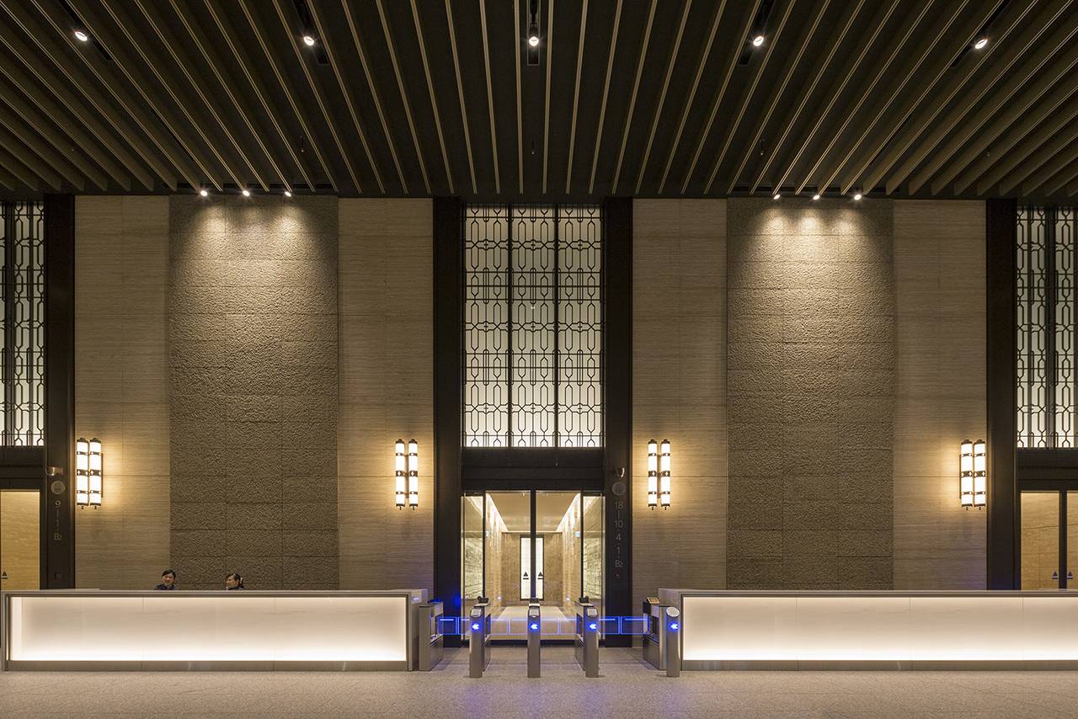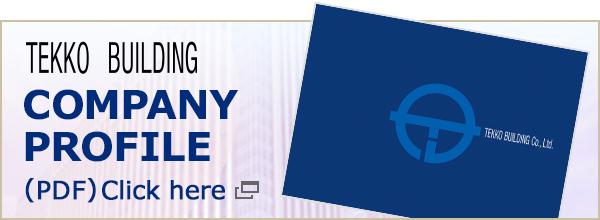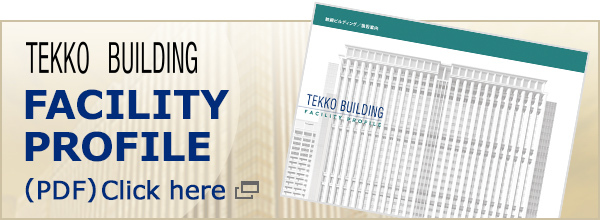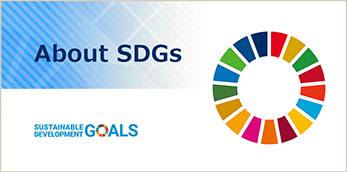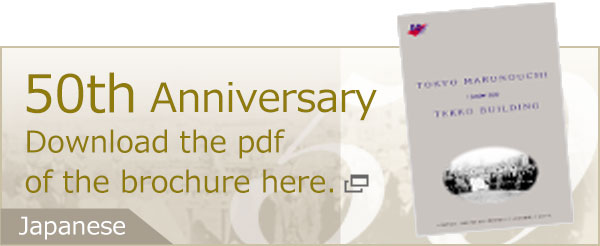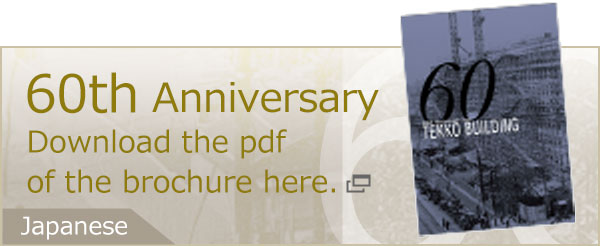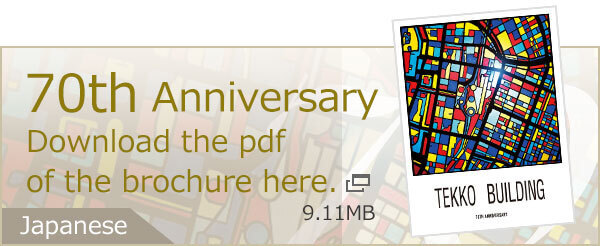Corporate Information
TEKKO BUILDING Tackles SDGs and Building a Sustainable Future.
- For a place where all shine brighter -
CASBEE 2023
TEKKO BUILDING awarded “S” rank – the highest ranking for CASBEE for Real Estate and CASBEE Smart Wellness Office
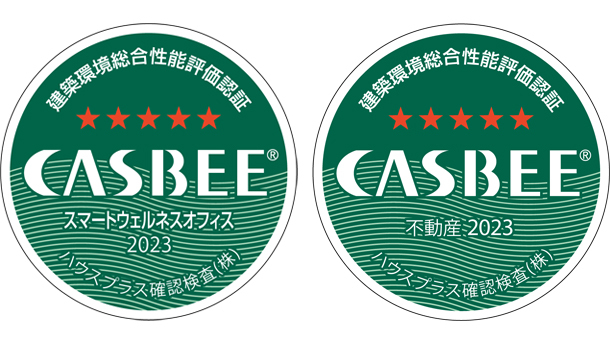
TEKKO BUILDING has been certified as an office building that surpasses environmental performance standards for Energy Efficiency/Greenhouse Gas Emissions, Water, Resource Efficiency/Safety, Biodiversity/Outdoor Environment on Site, and Indoor Environment as specified by CASBEE (Comprehensive Assessment System for Built Environment Efficiency) for Real Estate. In addition, TEKKO BUILDING’s approach, performance, and capabilities to support and maintain the health, comfort and intellectual productivity of building users have been certified under the CASBEE Smart Wellness Office rating system. As a result of both assessments, TEKKO BUILDING has been awarded the highest ranking of “S”.
“Linking people, the city, and the times in every era.” This slogan embodies the story of our building since the completion of the original TEKKO BUILDING in 1951, and continues to be its defining theme since its rebirth in 2015. Responding to today’s evolving challenges, we have endeavored to reduce our building’s environmental footprint at every step. From the earliest stages, TEKKO BUILDING has been designed to fully use “recycled materials" and to introduce “high-efficiency facilities and equipment" as evidenced by our achievement 100% renewable energy in 2020. At the same time, site improvements such as the planting of trees and flora native to the area provide people with a refreshing place to reconnect with nature while improving the quality of the urban environment. Our company is proactively contributing to creating a sustainable society for the next generation.
In addition to the superb access of a location only a 2-minute walk from Tokyo Station, TEKKO BUILDING boasts the freedom of generous office layouts and amenities like a “green” walking path within the premises. Through these and other efforts, we strive to improve not only the comfort, but also the well-being of everyone who works in TEKKO BUILDING.
The safety of our tenants and everyone who uses our building is first and foremost. With the aim of supporting Business Continuity Planning, TEKKO BUILDING provides continued access to vital lifelines and facilities in the event of a disaster. Moreover, in cooperation with the Marunouchi branch of the Tokyo Fire Department and our tenants, we are committed to making fire and disaster prevention activities and awareness an integral part of our operations. As a major mixed-use facility, we aim to not only enhance convenience, but also provide a safe and secure place for sustainable creativity.
Tekko Building Co., Ltd. will continue to innovate the office environment for future generations, and embody our slogan in our building: "The Place Where All Can Shine.”
REFERENCE:
https://www.ibecs.or.jp/CASBEE/english/overviewE.htm
[Environmental Performance Assessment]
- ◇Convenient Access to Transportation
- ・Superb location: 2-minute walk from JR Tokyo Station (JR intercity and regional rail line, Tokyo Metro subway network) and Otemachi Station (Tokyo Metro and Toei subway networks).
- ◇Water Quality Assurance Plus Reduced Water Consumption
- ・Appropriate utilization of various greywater for non-potable purposes such as flushing, etc., contributes to reduced consumption of city water. In addition, measures are taken to assure water quality and safety.
- ◇Business Continuity Support (Intermediate isolation system rated for a shindo 7-class earthquake)
- ・The seismic performance of the structurally integrated intermediate isolation system has been assessed by the Building Center of Japan (BCJ), and ensures continued the operational integrity of the building even after a seismic event of 7 on the shindo scale of seismic intensity.
- ◇Improved Comfort of the Indoor Environment
- ・Automatic solar tracking blinds, natural ventilation, and other building equipment plus a generous power outlet capacity of 75VA/m2 in office areas contribute to a more comfortable work environment.
- ◇Reduced Energy Consumption (High-efficiency building systems)
- ・The building’s HVAC system uses state-of-the-art separate sensible and latent cooling (SSLC) technology. By using higher temperature chilled water, the efficiency of a dedicated secondary cooling coil is raised, and energy consumption is reduced.
- ◇ “Barrier-Free” Design
- ・The interior of the entire building and exterior grounds of the site have been designed and constructed in conformity with standards and guidelines for facilitating accessibility and usage of buildings and their facilities by the elderly and disabled.
- ◇Mitigation of the “Heat Island” Phenomenon
- ・With the aim of helping to mitigate the “heat island” phenomenon in central Tokyo, a variety of measures have been adopted including adoption of water-retentive pavement and the “greening” of the site’s walking path with natural flora, which also provides a place to relax and heal weary spirits.
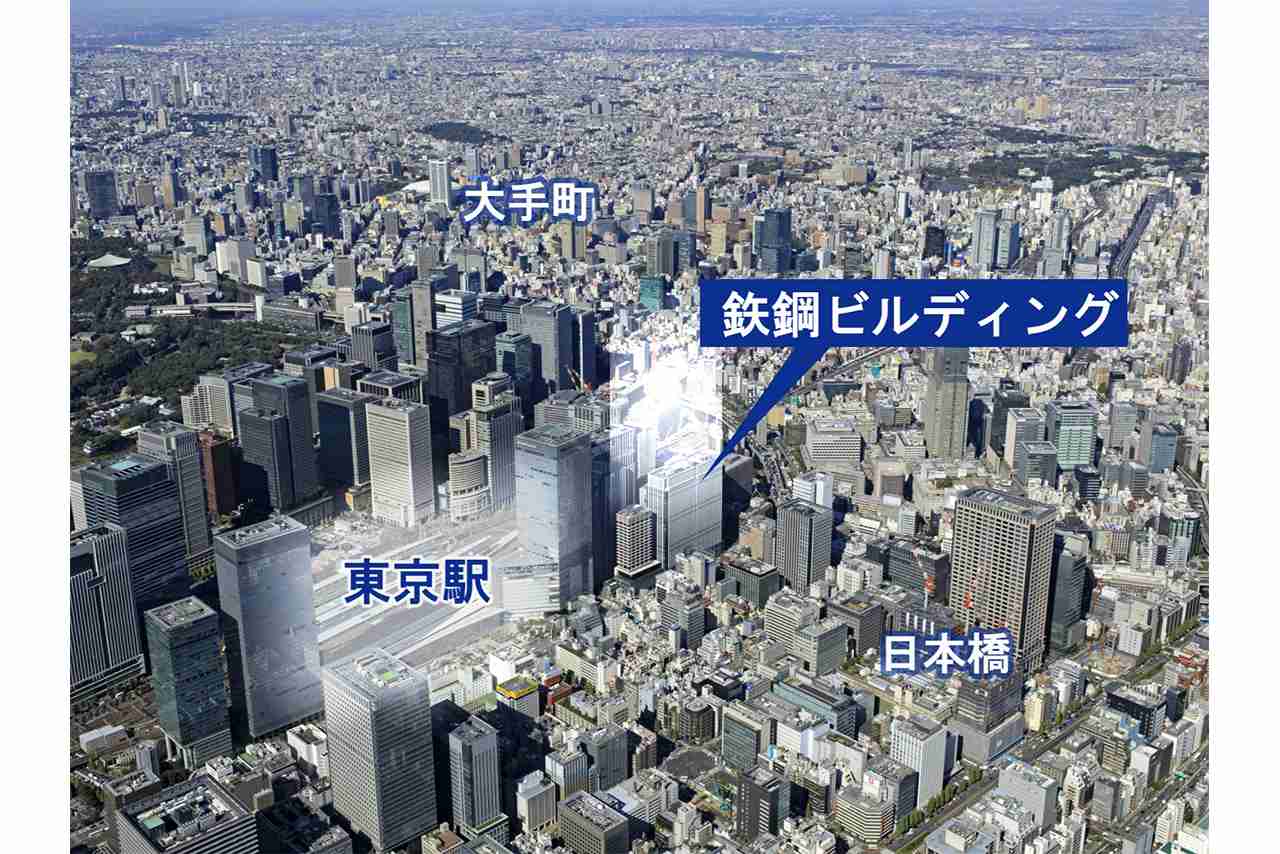
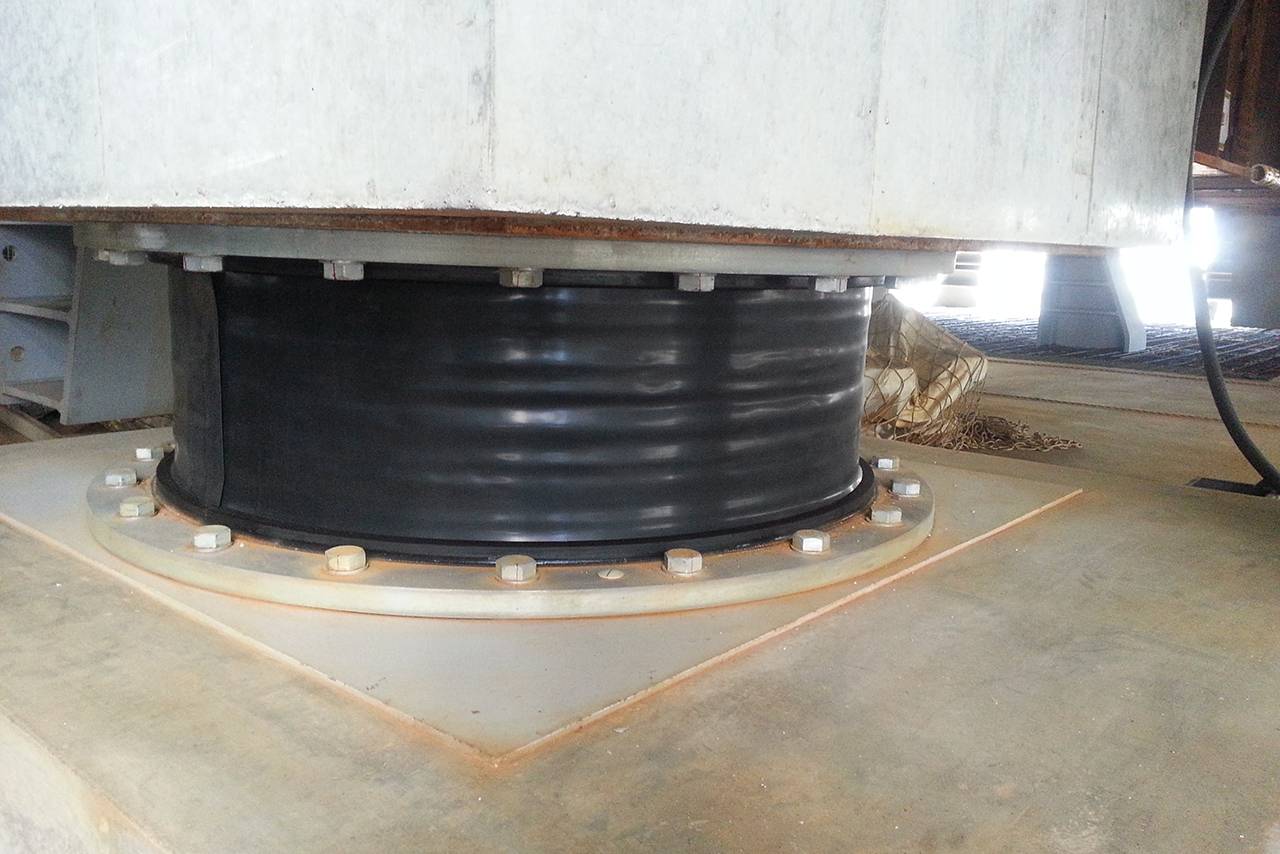
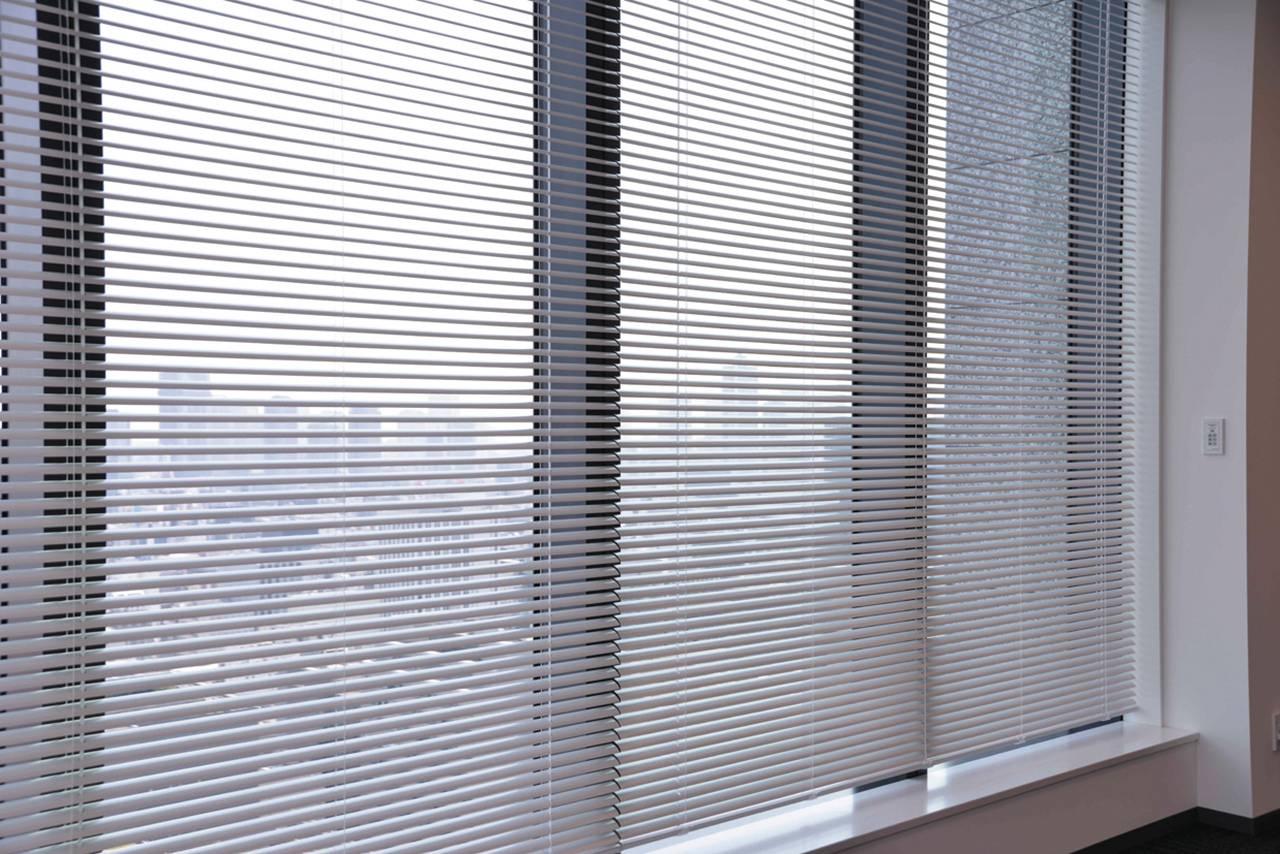
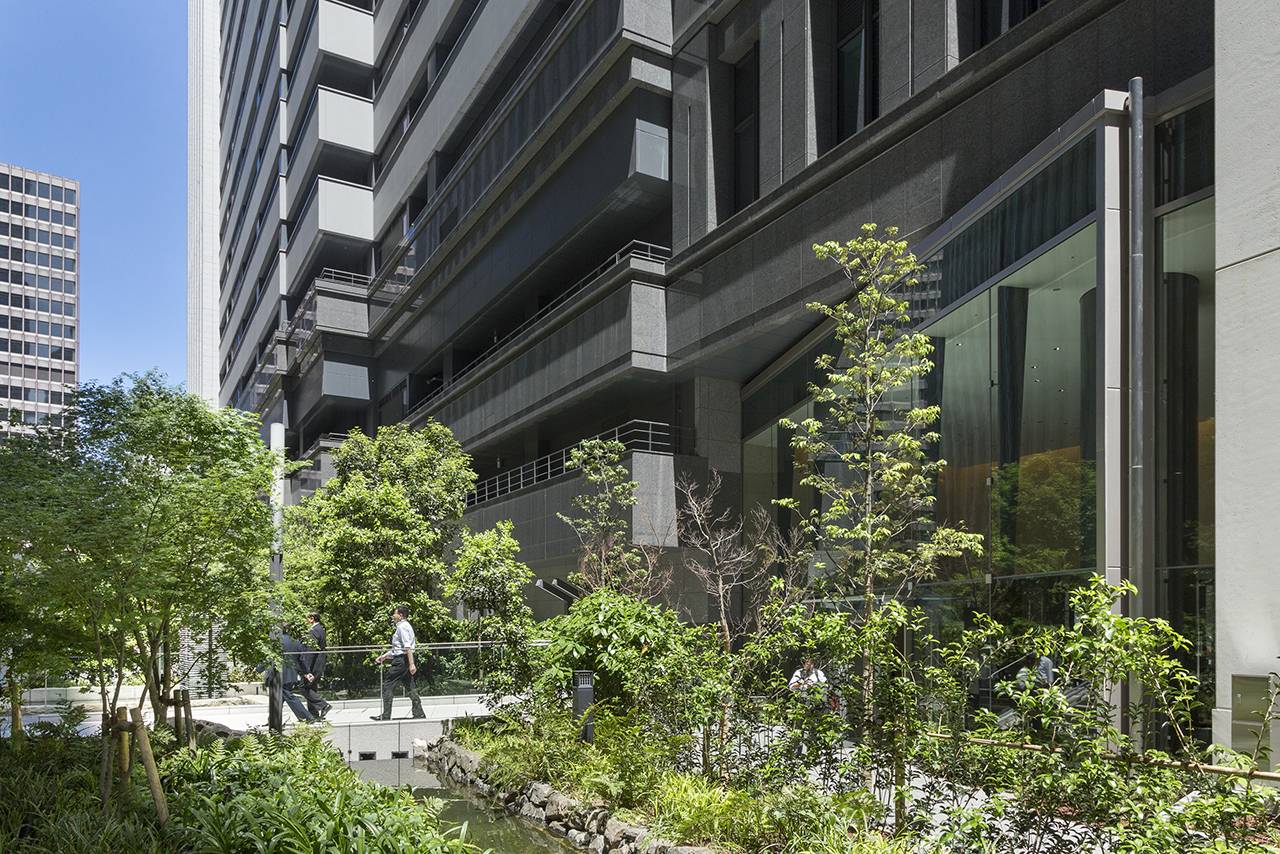
[Wellness Performance Assessment]
- ◇Wellness & Comfort
- ・In pursuit of generous comfort and ease of use for tenants and other users, office space boasts a high degree of layout freedom and is equipped with the latest lighting and air conditioning equipment.
- ・Consideration for the wellness of residents and users extends to outside the building in amenities like the “green” walking path within the site grounds.
- ◇Improved Convenience
- ・Elevator Group Management System with “hall call” prediction and elevator assignment optimization reduces waiting times and the stress of vertical transportation for users.
- ・Designed and constructed in compliance with standards and guidelines to facilitate building accessibility and movement by elderly, wheelchair users and others who are mobility-challenged, the building and its facilities are barrier free.
- ・Lounges, conference rooms, etc. are available for multiple purposes.
- ◇Safety & Security
- ・Adoption of a high-grade intermediate seismic isolation system in the building structure supports the continued safe use and structural integrity of the building even after a major shindo (seismic intensity)7-class earthquake.
- ・High resilience of power supply is achieved through 22kV spot network 3-circuit power reception.
- ・In the event of a disaster and loss of access to commercial power network, dual-fuel emergency generator are ready to supply power.
- ◇Operation management
- ・With the aim of providing tenants and users with an attractive, comfortable, serviceable, and hygienic environment, building management proactively formulates and executes appropriate plans to maintain and improve the beauty and functionality of buildings and exterior facilities.
- ・Certified as a property with “Excellent” Fire Safety and Disaster Resilience, building management conducts disaster prevention and response drills with tenant participation multiple times annually.
- ・In pursuit of high customer satisfaction, building management responds promptly to tenant requests and emergencies.
- ◇Programs
- ・With the aim of improving resident/user satisfaction and mental wellness, the building hosts free concerts, experiential events, and other stimulating activities.
- ・Regular disinfection of common areas and other measures ensure a high degree of cleanliness and a healthy building environment.
- ・In response to the COVID-19 pandemic, building management formulated countermeasures and guidelines, and thoroughly implemented various measures.
- ◇Others
- ・The building height and low-rise eave line were intentionally designed to create continuity with neighboring buildings and harmony with the cityscape on the Yaesu Exit side of Tokyo Station. The exterior’s deeply sculpted facade counters any oppressive ambience associated with a conventional office building while contributing to reduction of the environmental impact.
- ・Respecting and reflecting the history of the land and the legacy of the original building, stone recovered from the demolished structure were re-used in the construction of the interior walls of the current building. In addition, the site grounds are landscaped with indigenous vegetation, reproducing natural scenery that may have originally existed at the site.
