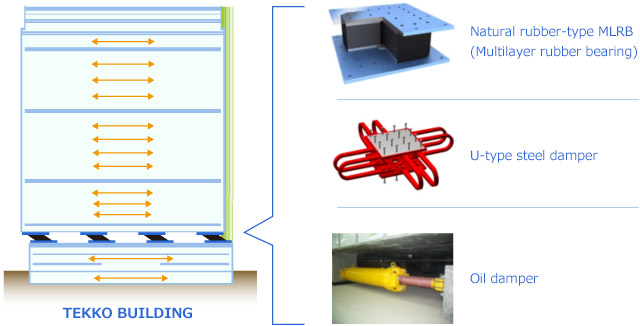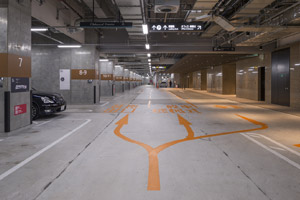Completed in July 1951, TEKKO BUILDING was Japan’s first post-war high-rise building. In the social turmoil in the aftermath of the war, it attracted national attention as an intelligent building, boasting functions ready to meet the challenges of the coming era of Japan’s economic miracle and eager to respond to the demands of the times.
With the subsequent extension to Building No. 1, the construction of Building No. 2 and extensions to both buildings, TEKKO BUILDING evolved into a large-scale business center with gross floor area of 66,280m² stretching 200m from the Yaesu North Exit of Tokyo Station to Gofuku-bashi Bridge, and ignited the explosive development of the district. In October 2015, TEKKO BUILDING was reborn. Our new landmark building boasts 117,972m² of gross floor space and features 2,390m² of column-free office space on a typical office floor in a structure with 26 floors above ground and 3 underground levels. In addition to an unrivalled location adjoining Tokyo Station with easy access to all points in greater Tokyo and Japan via a total of 24 rail, subway and Shinkansen (bullet train) lines, the new TEKKO BUILDING links your business with the world via a limousine bus terminal in the building with direct service to Haneda and Narita Airports.
Other features include the area’s first intermediate seismic isolation structure designed to withstand a Great Kanto-class earthquake, cutting-edge security systems, a robust emergency power generation system to ensure stable supply of electricity, and storerooms stocked with emergency food, water, supplies and equipment. Prepared for any possible disaster or emergency, TEKKO BUILDING can smoothly and comprehensively support the Business Continuity Plans of our tenants, and protect the safety and security of all. In addition to becoming the first large-scale mixed-use building in Japan to be 100% powered by renewable electricity, TEKKO BUILDING is tackling a variety of measures including the latest eco-friendly lighting and HVAC technologies, adoption of clean energy, thermal load reduction and heat island mitigation – all with the aim of creating sustainable environmental value as an office building at the forefront of these high environmental priority times.
Standing 20 floors above ground, the South Tower next to the Main Building not only supports an active business lifestyle with the debut of Oakwood Premier Tokyo - the first ever serviced apartments in the Marunouchi central business district, but also offers “next door” access to lounge space, rental conference rooms, and a fitness club, as well as a wide selection of shops and restaurants plus a clinic that complete a fulfilling office worker lifestyle.
Since 1951, TEKKO BUILDING has put down deep roots in Japan’s leading business district and has served as powerful stage for the expansion and acceleration of business. Tekko Building Co., Ltd. is committed to building on this legacy of excellence and service, and looks forward to exceeding your expectations.
Building Profile
- Address
- 1-8-2 Marunouchi, Chiyoda-ku, Tokyo
- Completion
- October 31, 2015
- Main use
- Office tower: Office, retail, rental conference rooms, parking
Facility tower: Serviced apartments, lounge space, fitness, retail, airport limousine terminal - Structure
- Underground: Steel frame/SRC structure, Above ground: Steel frame
- Number of floors
- 26 floors above ground, 3 basement floors, 1-story roof structure
- Max. height
- approx. 135m
- Site area
- 7,399.67m² (2,238.40 tsubo)
- Gross floor area
- 117,972m² (35,687 tsubo)
- Leasable floor area (typical office floor)
- 2,390m² (approx. 723 tsubo)
- Floor-to-ceiling height
- Standard office floor: 2,950mm (inclusive of 150mm raised floor)
- Ceiling system
- 600mm x 600mm grid-type suspended ceiling system
- Ceiling module size
- 3,600mm x 3,600mm
- Floor load bearing
- General zone: 500kg/m², “Heavy Duty” zone: 1,000kg/m²
- Owner
- Tekko Building Co., Ltd.
- Design/Supervision
- Mitsubishi Jisho Sekkei Inc.
- Construction
- MASUOKA Architectural Contractors Inc. and Taisei Corporation joint venture
- Parking
- 209 vehicles
the underground parking
Carriage porch for the underground parking area is directly accessible from office floors. Maximum parking capacity is 209 vehicles (50 standard parking spaces and machine parking for 159 vehicles)
Contracted parking and hourly parking available
Facility Profile
Power Network
- Power receiving system
- Special high voltage 3-circuit 22kV spot network
- Power distribution system
- High voltage 6.6kV / dual circuit power distribution system
- Emergency power
- Building (common areas) : 2,000kVA x 2
Tenant use (installation space) : 750kVA x 2 (underground oil tank : 60,000ℓ)
500kVA x 1 (underground oil tank : 1,950ℓ) , 100kVA x 3 - Power outlet capacity
- 75VA/m² (standard office floor)
- Light intensity
- Standard floor: 700Lux (initial illumination correction + “daylight” utilization control)
- Elevator
- Office floors: 17 cars (Lower bank: 5, Mid bank: 6, Upper bank: 6), Freight/emergency: 2
HVAC System
- HVAC
- Standard floor: HVAC Zoning and VAV (Variable Air Volume) on each floor
- Air flow supply
- Standard: approx. 22m³/h • m²
- Thermal generation
- Standard interior area: approx. 60W/m²
- HVAC Zoning
- 5 or 7 zones per floor
Area of operation per HVAC zone: approx. 240m²~890m² - VAV Zoning
- 49 zones per floor: 36 interior zones + 13 perimeter zones
- Tenant auxiliary HVAC
- 40W/m² of chilled water capacity from a central thermal energy source; however, only access to this thermal source and space for auxiliary installation is provided.
Intermediate Seismic Isolation Structure
-
- ・Designed to withstand a worst-case earthquake scenario in the Kanto Region, this seismic isolation structure prevents the direct transmission of ground-motion vibration to the building. The new TEKKO BUILDING is the first office building in the Marunouchi-Otemachi-Yurakucho area to boast this advanced seismic engineering technology.
- • Tekko Building integrates 3 seismic isolation engineering systems in the intermediate structure (between 3F and 4F of the Main Building, and between 5F and 6F of the South Tower): multilayer natural rubber bearing dampers, U-shaped steel dampers, and oil dampers to minimize the impact of major earthquakes.
-

Disaster Response: Support for Your Business Continuity Planning
Featuring state-of-the-art safety and security systems, the new TEKKO BUILDING is prepared for every possible emergency and disaster. From providing reliable emergency power in the event of a general power outage to pre-stocking of emergency food and water supplies, TEKKO BUILDING is a total BCP solution, anticipating and responding to every challenge to ensure the smooth ongoing operation of your business.
Initiatives for related to SDGs
1113-
-
• Emergency power generation: 2000kVA gas turbine power generator (fuel oil) + Dual-fuel 2,000kVA gas turbine power generator (natural gas supplied by earthquake-resistant medium-pressure lines or fuel oil).
Operating only on fuel oil in the storage tanks, the two 2,000kVA emergency power generators can supply power for up to 2 days. If city gas supply is not interrupted, the dual-fuel generator can operate for a maximum of 10 days. - • Emergency supply storage: In addition to storerooms stocked with emergency food and water supplies (3-day supply) and aluminum foil thermal blankets sufficient for 1,200 people, TEKKO BUILDING has prepared a variety of supplies and equipment to respond to all types of emergencies including first-aid kits and emergency power generators as well as a system of support for people stranded in the area because of paralysis of transportation.
-
• Emergency power generation: 2000kVA gas turbine power generator (fuel oil) + Dual-fuel 2,000kVA gas turbine power generator (natural gas supplied by earthquake-resistant medium-pressure lines or fuel oil).
Environmental performance
Reduction of thermal load, mitigation of the “heat island” phenomenon, utilization of natural energy, advanced eco-friendly technologies, and efficient use/re-use/recycling of resources are just a few of the measures that ensure TEKKO BUILDING will always be at the cutting edge of environmental performance and sustainability.
-
- • Solar-tracking automated blinds that track the position of the sun and automatically adjust the slat angle to optimize solar radiation shielding and Low-e multilayer gas are two of the measures to minimize the thermal load on the building.
- • Plans for the “greening” of TEKKO BUILDING will focus on the planting of natural vegetation with the aim of shaping an attractive urban landscape, mitigating the “heat island” phenomenon, contributing to cleaner air, storing rainwater and creating habitat.
- • Adoption of outside air inlets (windows) promote the circulation of fresh outdoor air and permit natural air flows in the event of a power outage.
- • Building-wide LED lighting, a natural ventilation system, utilization of waste heat from the electric room to heat water, and dehumidification by a dessicant ventilation pre-conditioning system are few examples of eco-friendly technology featured in the complex.
- • Rainwater captured and stored in tanks is processed and re-used as waste water for toilet flushing, water supplied to the cooling tower, sprinkling water (gardens, pavement cooling, etc.), and waterscapes.
- • TEKKO BUILDING uses recycled electric furnace steel (recycled steel framework), recycled stone/aggregate and other materials wherever possible. During construction, the careful separation of waste and scrap materials has resulted in a recycle rate that exceeds 90%.

